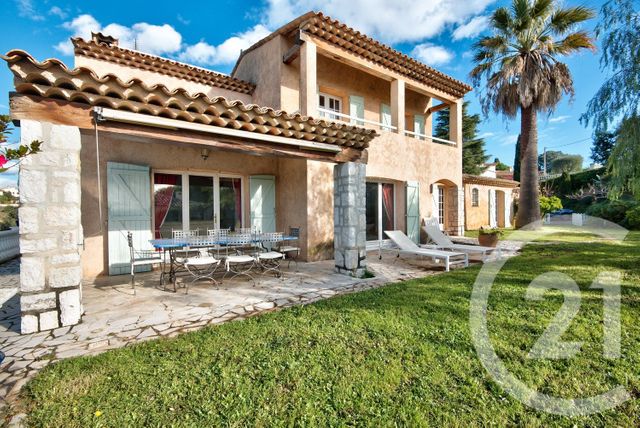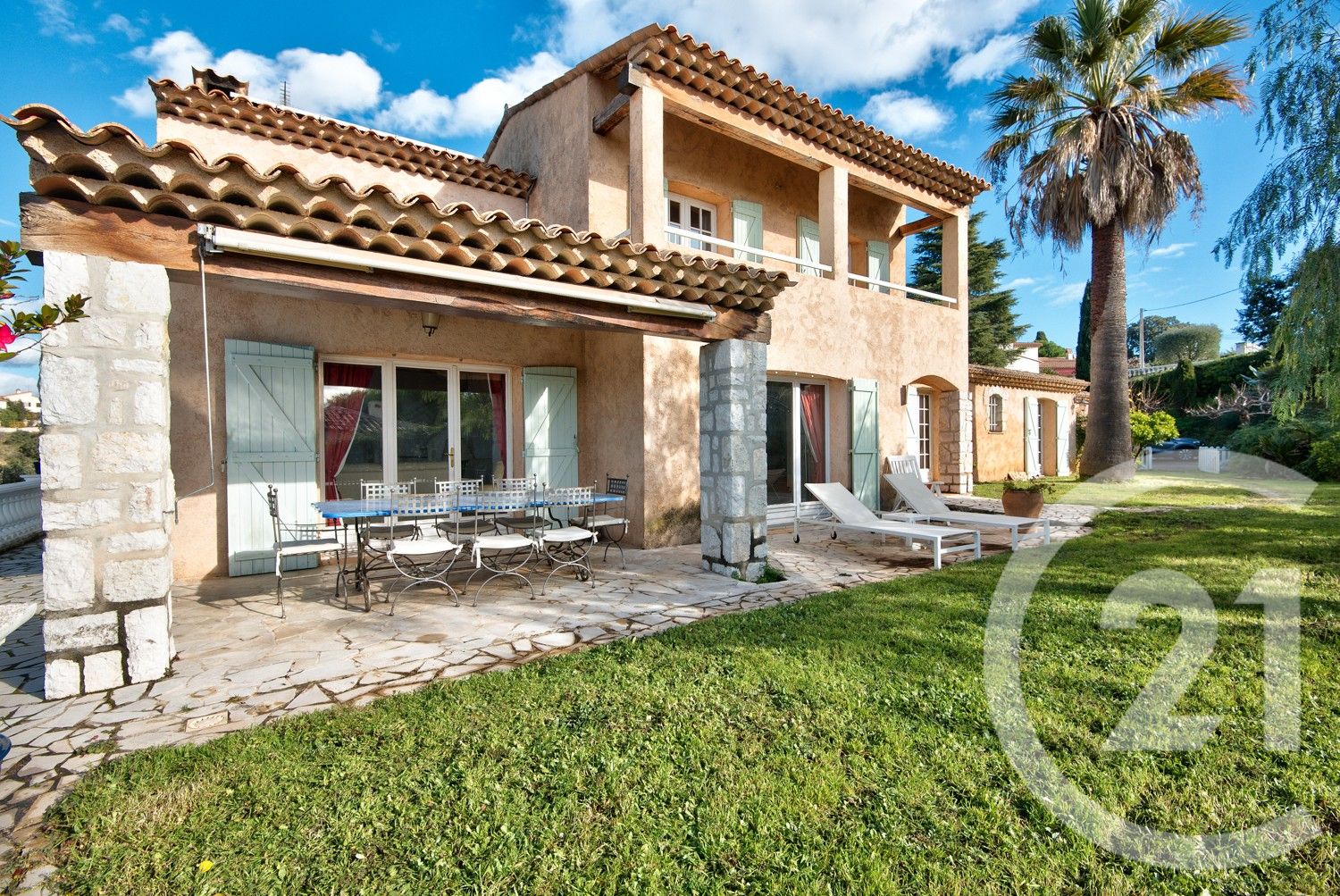Maison à vendre 5 pièces - 160 m2 CAGNES SUR MER - 06
990 000 €
- Honoraires charge vendeur
-
 1/15
1/15 -
![Afficher la photo en grand maison à vendre - 5 pièces - 160.0 m2 - CAGNES SUR MER - 06 - PROVENCE-ALPES-COTE-D-AZUR - Century 21 Lafage Transactions]() 2/15
2/15 -
![Afficher la photo en grand maison à vendre - 5 pièces - 160.0 m2 - CAGNES SUR MER - 06 - PROVENCE-ALPES-COTE-D-AZUR - Century 21 Lafage Transactions]() 3/15
3/15 -
![Afficher la photo en grand maison à vendre - 5 pièces - 160.0 m2 - CAGNES SUR MER - 06 - PROVENCE-ALPES-COTE-D-AZUR - Century 21 Lafage Transactions]() 4/15
4/15 -
![Afficher la photo en grand maison à vendre - 5 pièces - 160.0 m2 - CAGNES SUR MER - 06 - PROVENCE-ALPES-COTE-D-AZUR - Century 21 Lafage Transactions]() 5/15
5/15 -
![Afficher la photo en grand maison à vendre - 5 pièces - 160.0 m2 - CAGNES SUR MER - 06 - PROVENCE-ALPES-COTE-D-AZUR - Century 21 Lafage Transactions]() 6/15
6/15 -
![Afficher la photo en grand maison à vendre - 5 pièces - 160.0 m2 - CAGNES SUR MER - 06 - PROVENCE-ALPES-COTE-D-AZUR - Century 21 Lafage Transactions]() + 97/15
+ 97/15 -
![Afficher la photo en grand maison à vendre - 5 pièces - 160.0 m2 - CAGNES SUR MER - 06 - PROVENCE-ALPES-COTE-D-AZUR - Century 21 Lafage Transactions]() 8/15
8/15 -
![Afficher la photo en grand maison à vendre - 5 pièces - 160.0 m2 - CAGNES SUR MER - 06 - PROVENCE-ALPES-COTE-D-AZUR - Century 21 Lafage Transactions]() 9/15
9/15 -
![Afficher la photo en grand maison à vendre - 5 pièces - 160.0 m2 - CAGNES SUR MER - 06 - PROVENCE-ALPES-COTE-D-AZUR - Century 21 Lafage Transactions]() 10/15
10/15 -
![Afficher la photo en grand maison à vendre - 5 pièces - 160.0 m2 - CAGNES SUR MER - 06 - PROVENCE-ALPES-COTE-D-AZUR - Century 21 Lafage Transactions]() 11/15
11/15 -
![Afficher la photo en grand maison à vendre - 5 pièces - 160.0 m2 - CAGNES SUR MER - 06 - PROVENCE-ALPES-COTE-D-AZUR - Century 21 Lafage Transactions]() 12/15
12/15 -
![Afficher la photo en grand maison à vendre - 5 pièces - 160.0 m2 - CAGNES SUR MER - 06 - PROVENCE-ALPES-COTE-D-AZUR - Century 21 Lafage Transactions]() 13/15
13/15 -
![Afficher la photo en grand maison à vendre - 5 pièces - 160.0 m2 - CAGNES SUR MER - 06 - PROVENCE-ALPES-COTE-D-AZUR - Century 21 Lafage Transactions]() 14/15
14/15 -
![Afficher la photo en grand maison à vendre - 5 pièces - 160.0 m2 - CAGNES SUR MER - 06 - PROVENCE-ALPES-COTE-D-AZUR - Century 21 Lafage Transactions]() 15/15
15/15

Description
Villa Provençale 6 pièces de 160m² au calme absolu, bâtie sur 5000m² de terrain dans les hauteurs de Cagnes sur mer (à la limite de Saint-Laurent du Var), à 20 minutes en voitures du Centre-ville de Nice et 15 minutes de l'aéroport.
Cette villa individuelle en excellent état se compose :
- au rez-de-jardin: d'un salon plafond cathédrale avec sa cheminée, une cuisine aménagée semi-ouverte, une suite parentale avec salle de bains, wc séparés ainsi qu'un studio indépendant idéal pour accueillir la famille ou pour tout type de location.
- au 1er niveau : une mezzanine aménagée comme bureau ou salon de lecture, 2 chambres donnant sur une terrasse vue verdure, une salle d'eau et wc séparés.
Enfin, à noter la présence en sous-sol d'un vide sanitaire de 80m2 aménageable.
Côté extérieur, la villa bénéficie d'une piscine donnant sur la verdure et les montagnes, d'un potager, de panneaux solaires, d'un garage ainsi qu'une grande surface de stationnement.
Villa coup de cœur, idéal pour tout type d'achat CAGNES SUR MER - LES GROS BUAUX
Provencal villa 6 rooms of 160m² in absolute calm, built on 5000m² of land in the heights of Cagnes sur mer (on the edge of Saint-Laurent du Var), 20 minutes by car from the city center of Nice and 15 minutes from the airport.
This detached villa in excellent condition is composed of:
- on the garden level: a living room with cathedral ceiling and its fireplace, a semi-open fitted kitchen, a master suite with bathroom, separate toilet and an independent studio ideal for accommodating the family or for any type of rental.
- on the 1st level: a mezzanine converted as an office or reading room, 2 bedrooms opening onto a terrace overlooking the greenery, a shower room and separate toilet.
Finally, note the presence in the basement of a crawl space of 80m2 which can be converted.
Outside, the villa benefits from a swimming pool overlooking the greenery and the mountains, a vegetable garden, solar panels, a garage and a large parking area.
A favorite villa, ideal for any type of purchase
Localisation
Afficher sur la carte :
Vue globale
- Surface totale : 240 m2
- Surface habitable : 160 m2
- Surface terrain : 5 000 m2
-
Nombre de pièces : 5
- Entrée
- Séjour
- Chambre
- Chambre
- Chambre
- Chambre
- Cuisine
- Salle d'eau
- Salle d'eau
- Salle d'eau
- WC
- WC
- WC
Équipements
Les plus
Piscine
Parking exterieur
Montagne
Général
- Parking exterieur : 6 place(s)
- Surface sous-sol : 80 m2
- Chauffage : Individuel
- Balcon
- Cheminée, double vitrage, mezzanine, placards, poutres
À savoir
- Taxe foncière : 2500 €
Les performances énergétiques
Date du DPE : 16/10/2024













